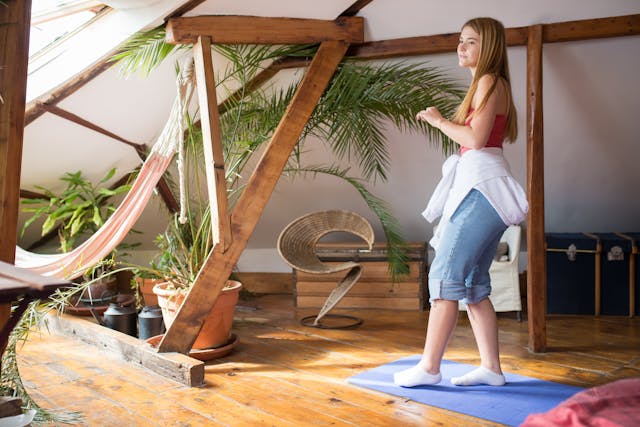Architecture firms are at the forefront of a new trend that prioritizes wellness in our living and working spaces. This shift in design philosophy goes beyond just aesthetics, focusing on creating environments that promote health and wellbeing. By incorporating elements such as natural light, non-toxic materials, efficient ventilation, greenery, and flexible space planning, architects are reshaping the way we interact with our surroundings.
Natural light is a key feature that architects are emphasizing in their designs. Large windows and skylights not only enhance the appearance of a space but also have numerous health benefits. Sunlight exposure has been shown to improve mood, increase productivity, and create a welcoming atmosphere. By maximizing natural light, architects are reducing the need for artificial lighting, cutting costs and benefiting the environment.
Another important aspect of wellness-focused design is the use of non-toxic materials. Architecture firms are choosing low-VOC options for paints, flooring, and furnishings to improve indoor air quality. Traditional materials can release harmful chemicals that contribute to respiratory problems and other health issues. By opting for safer alternatives, architects are creating spaces that are not only beautiful but also healthier and more comfortable for occupants.
Efficient ventilation systems are also a key component of wellness-focused design. Good ventilation is essential for maintaining healthy indoor air quality by filtering out dust, pollen, and allergens. By incorporating advanced ventilation systems into their designs, architects are ensuring that spaces are comfortable and conducive to overall wellbeing.
In addition to natural light, non-toxic materials, and ventilation, architects are also utilizing plants to improve indoor air quality. Indoor plants naturally filter the air, creating a cleaner and more vibrant atmosphere. Biophilic design, which emphasizes the connection between people and nature, is becoming increasingly popular in architecture, with architects carefully incorporating plants into their designs to enhance both air quality and mood.
Flexible space planning is another key element of wellness-focused design. Architects are creating spaces that adapt to different activities and individual needs, with open floor plans, movable walls, and multi-purpose furniture. These flexible layouts reduce stress, spark creativity, and encourage interaction, ultimately enhancing the overall quality of life for occupants.
Overall, architecture firms are reshaping design by focusing on wellness and functionality in living and working spaces. By integrating natural light, non-toxic materials, efficient ventilation, greenery, and flexible space planning, they are creating environments that promote health and wellbeing in both a physical and mental sense. This shift towards wellness-focused design sets a new standard for healthier, more balanced spaces where people can live, work, and thrive in harmony with their environment.


